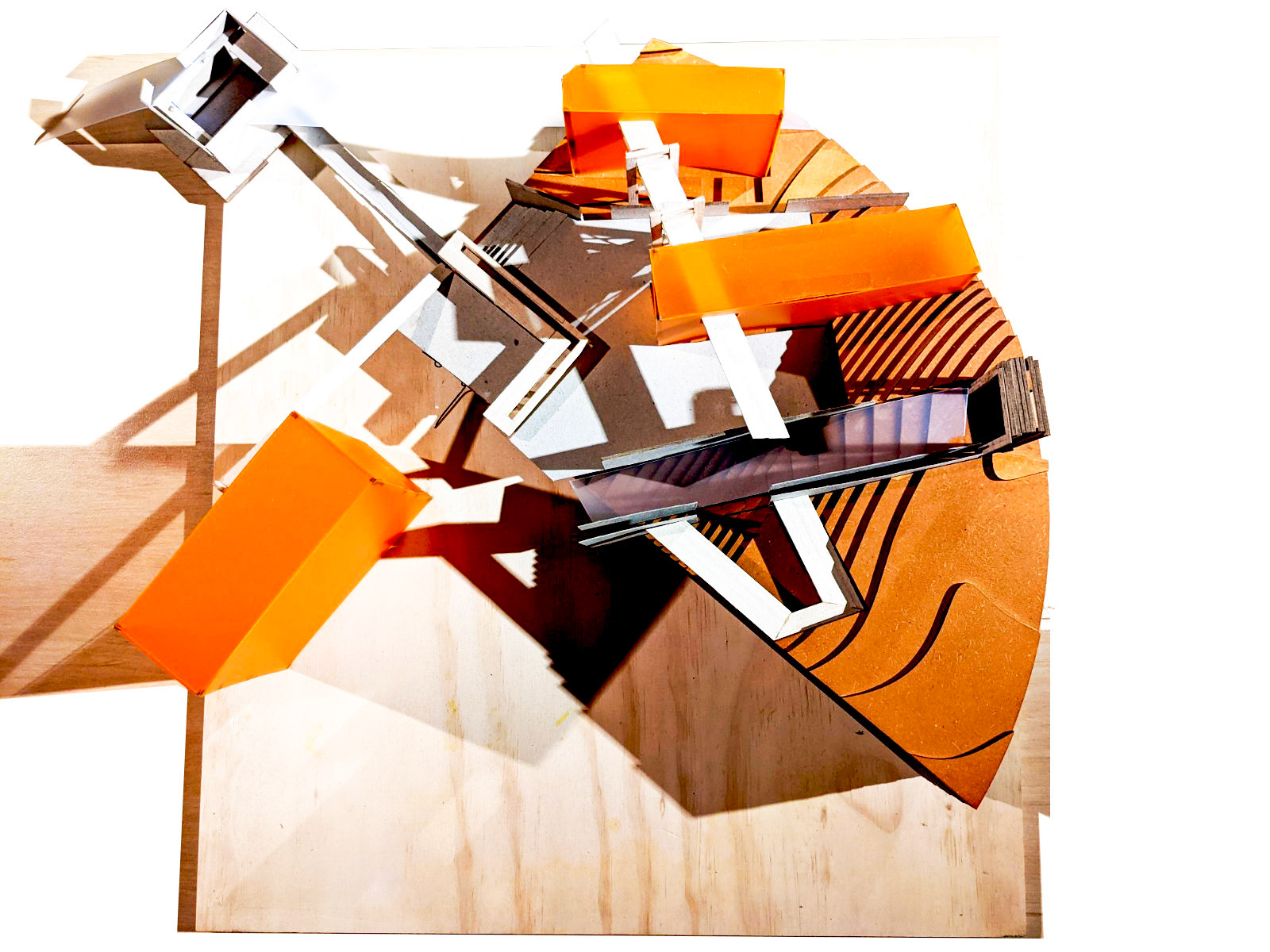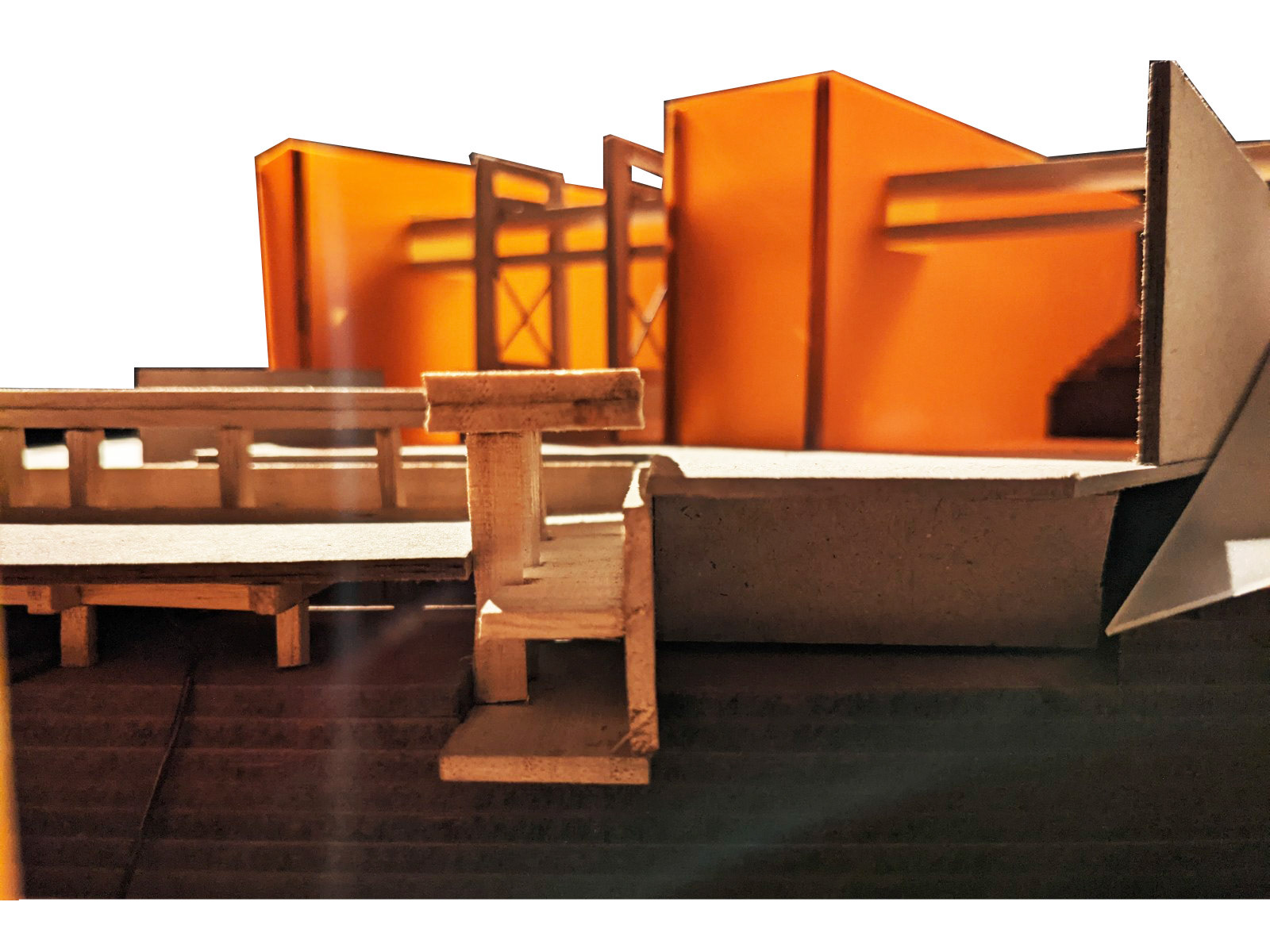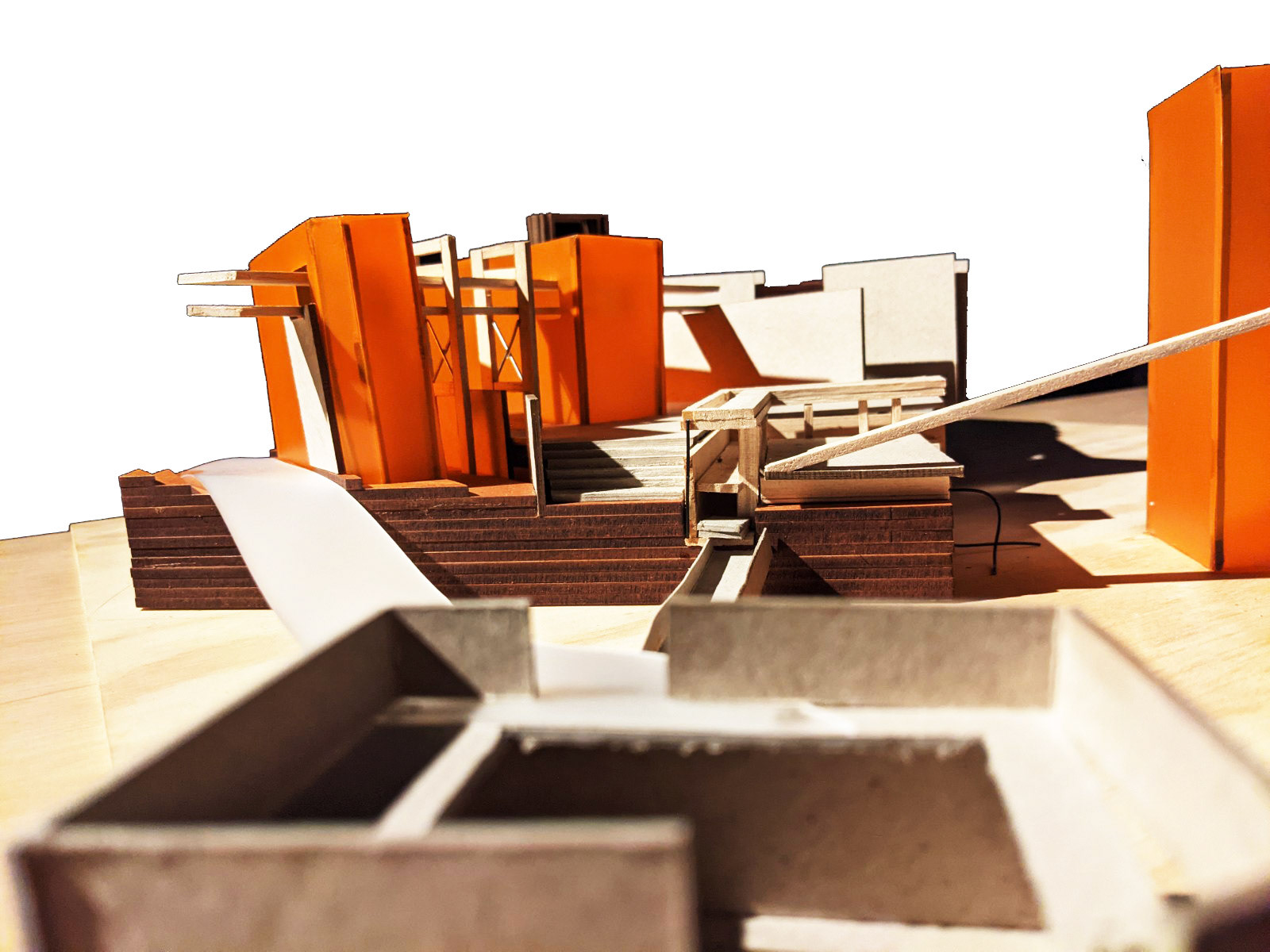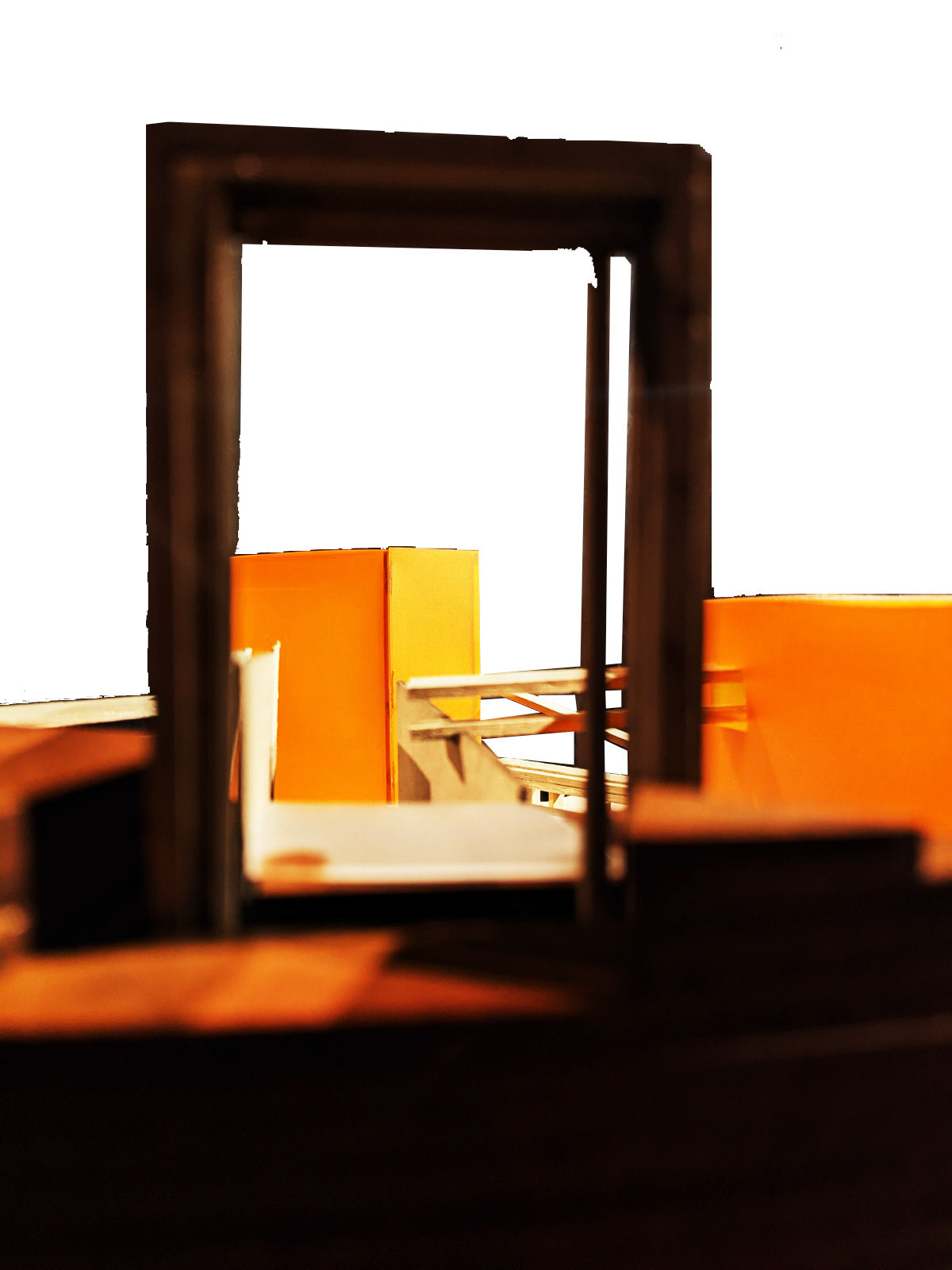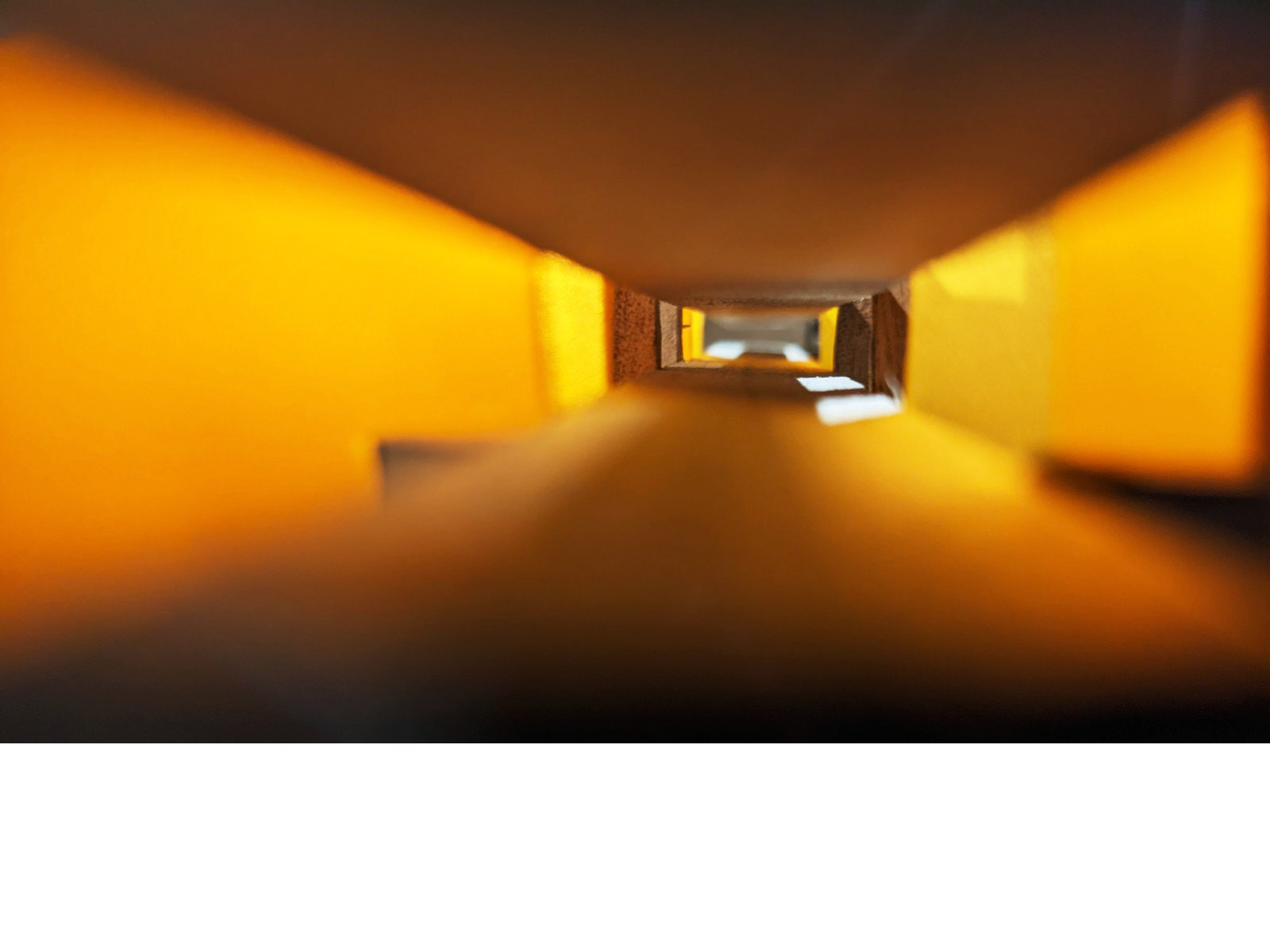STUDIO BRIEF
The studio aims to create challenging and unconventional "love stories' between a client and designer, questioning the traditional relationships and roles played by both the parties as a 'dreamer' and the 'realiser of the dream'. We are put into the positions of both, being the creator of a dream house for someone else as well as a dreamer of our own. It starts with us being the clients and laying out the program for our dreamhouse through compilation of happy architectural memories which will turn into elements for their ideal house by their designers while simultaneously please another student for whom we'd design their dreamhouse. The context and brief of programs is derived from these 6-8 memories shared by the client, which are their fondest, spatially and geographically situated.
M E M O R I E S
POSTCARDS OF THE HAPPY MEMORIES
Derived from my client Diana's happy memories are a set of six postcards which translate the memories into architectural atmospheres and elements. Following were the conclusions drawn from these memories:
The memories of Diana had simply laid out complexities of inhabitation. Certain overlaps in her manor of describing a space was the presence of an architectural element, the presence of which shifted through non-tangible external factors such as sunlight and audiences that existed beyond her own walls. These shifts in the way she perceived the space within became a key component of the design manifesto. From small windows that let the light in to make a space feel infinite to a extended meeting spaces and unreachable ceilings, there seemed to be present a desire to reach to the outside and for the outside to look within. The changes in the space that she perceived to be were her own altered experiences (like the dance of silhouettes and colors) which blinded her of the objective truth of the place itself. The ephemeral quality of inhabitation was reflected in her interaction with strangers and how they become a part of her own rituals. These coincidental reciprocations form a key to create a happy place for Diana. The shifting experiences of a space hinted to a certain degree of control yet a desire to allow rituals to form naturally. There is also the presence of a contraction of her needs to be constantly immersed in noise of the city life and the detachment of herself from everything, both of which interestingly become a source of the feeling of freedom and peace for her. These dichotomies have been tied together somehow through the qualities of vastness, fluidity, transparencies and permeability that can appropriate or reject these interactions that she may or may not desire. She almost seem to oscillate between wanting to be an observer or a participant of the life that exist outside of her own. These contradictions can bring the potential to generate dynamism in the fantastical inhabitation that is to occur.
T H E S I T E
The first translation of the memories ismaterialized inot a fantastical context that can be derived from the geographical interpretations of those memories. Using the organizational templates and the questions provided by the studio leader (detailed out in the compendium), A palmisest context is sought for the client. The client has a unique way of looking at the external spaces as her description take a stand from observer to a participant that describes permeable and fluid spaces and a constant fluctuation between them. Hence the proposal becomes an interplay between the perception and objective reality and exteriorizes itself into the voids of a dense city.
The site manifests this into an infinite open field that dramatically sinks to create room for city (reality) to exist. The city attempts to maintian its grid within the constructs of the drama but fails at its periphery. The open field becomes a stage for landscape (mountains) to be percieved through architecture elements 'placed' there. It is a palimpsest of an endless open field and densely contraining city.
M A N I F E S T O
Interjection of threshold becomes a project about radical exteriorization of the house that then questions the boundaries that exist between the urban fabric and inhabitation of a single dwelling (house). This comes from the happy memories of the client translated into the postcards that reflect the core architectural qualities of the memories. Diana’s desire to constantly connect with the life outside and the dichotomy her own position in this external life is realized by an oscillation between the authorship of the architecture, attempting to question the true ownership of a place and whether rituals of inhabitation can change it. There is a unique way of looking at the external spaces as her descriptions take a stand from observer to a participant that describe permeable and fluid spaces and a constant fluctuation between them. Her role as an observer often id deceived by the external factors out her control. Hence, the proposal becomes interplay between the perception and objective reality and exteriorizes itself into the voids of the dense city. The site manifests this into an infinite open field that dramatically sinks to create room for city (reality) to exist. The city attempts to maintain its grid within the constructs of the drama but fails at the periphery. The open field becomes a stage for a landscape (mountains) to be perceived through architecture elements that are ‘placed’ there. It is a palimpsest of an endless open field and densely constraining city. The house then attempts to take the language of the street itself and interjects itself into the existing buildings at several points and there is a constant interchange between the “outside “ and the inside.
The inhabitation occurs through the public activities like plazas, forums, markets etc. One example is how dining becomes a social act and the house opens itself up to the idea of communal dining. The house becomes a journey for her through this constant fluctuation. The schema solidifies itself to the ground at the core (beginning) of the journey and as she moves through the spaces it’ll detach from the context through a tectonic realization of structure, attempting to dissolve into the context but being able to be perceived at the same time. The infrastructure of the schema questions the awareness of the systems that usually exist outside the house can become a part of the house itself in an attempt to make the audiences realize the hidden realities of a larger system, for example the hydroelectric energy generation systems as well as vertical gardens that become a part of the interior of the house. A reversal in the role of the house essentially results from such a proposal: the inhabitation and rituals exist outside while the systems are incorporated inside. Since the house takes onto the street, the identity of the architecture fuses with that of the street and the house starts to support the infrastructure of the street as well (like billboards, electric cables and bridges). She is made aware of these systems for example the rainwater harvesting appears in the form of a skylight gutter detail and travels through the pipes and is able to see that process of collection (and not just the end result).
All these layers of schema question the order in which architecture is assumed to occur, through radicalizing inhabitation of the house, changing its authorship and creating an architecture of indefinition.
The house then attempts to take the language of the street itse;f and interjects itself into the existing buildinga at several points and there is a constant interchange between the "outside" and "inside". The inhabitation occurs through public activities like plazas, forums, markets etc.
The act of dining becoming communal and colliding with the activities of markets.
The de-privatization of entering a bedroom (private) space through congregation office space.
The house becomes a journey for her through this constant fluctuation. It solidifies itelf to the ground at the beginning of the journey and as she moves through it, it will detach itself from the ground tectonically. attempting to dissolve into the context but very much present at the same time.
The proposal has placed a question over the existence of infrastructures and systems, both, within and outside the house. There is an interplay in the role carried out by the systems that exist around us and are percieved 'public'. Such systems like billbaords, electric cables and street lights that are usually detached from the house start to become very much embedded into the house. The house becomes the supporting infrstructure for these public/city systems to exist. She is made aware of these systems for examples the rainwater harvesting appears in the form of a skylight gutter detail and travels throug peipes and is able to see that process of rainwater collection that is usually exteriorized and hidden away. Her perception of spaces through light and color is experimented with by intricuding a facade system that attempts to play with the colors making different silhouettes at different times of the day. Altering the true reality from that what is percieved to be ever changing. There is an intriduction of systems like vertical gardening as a reversal of what inhabits outside and what inhabits inside.
