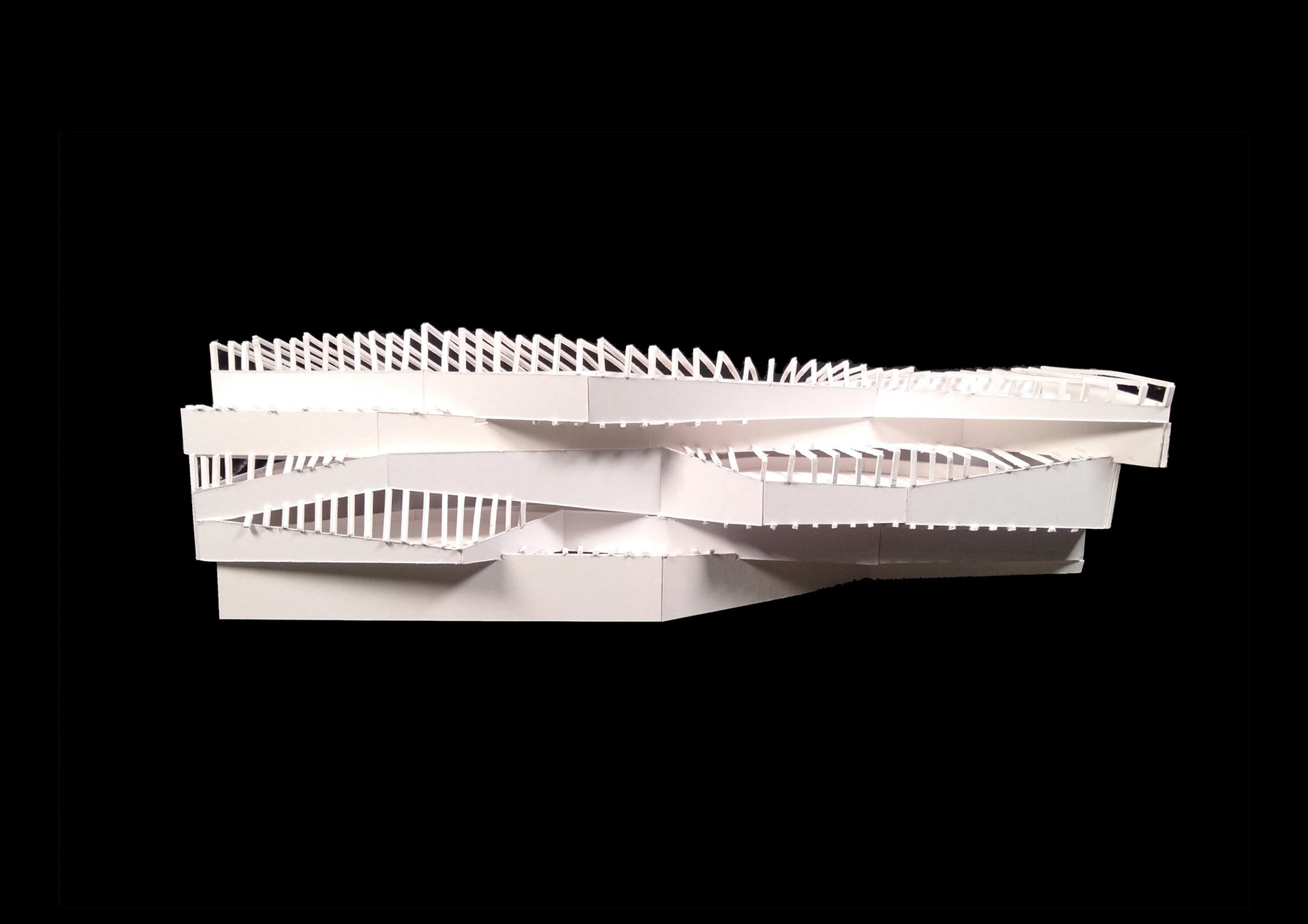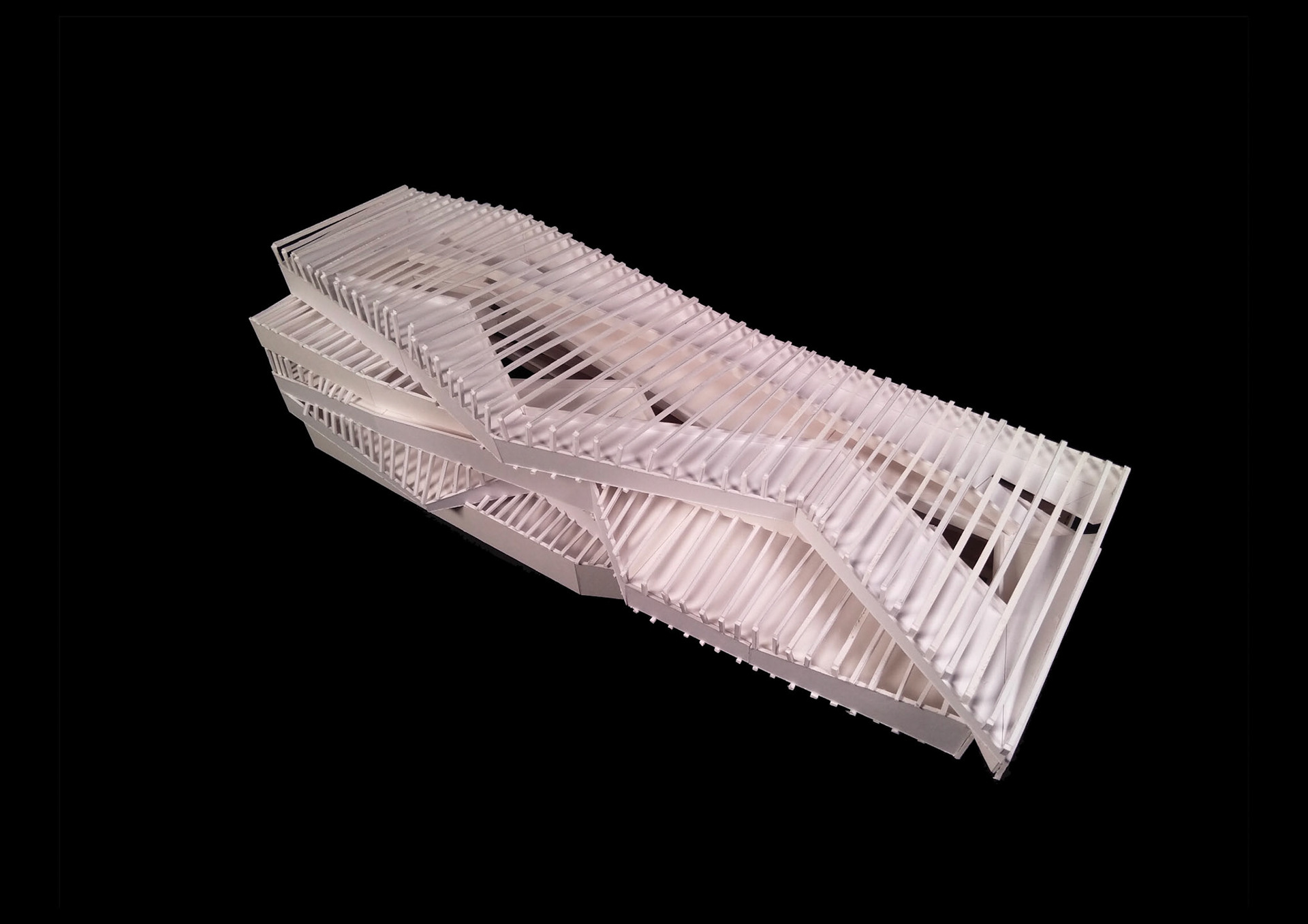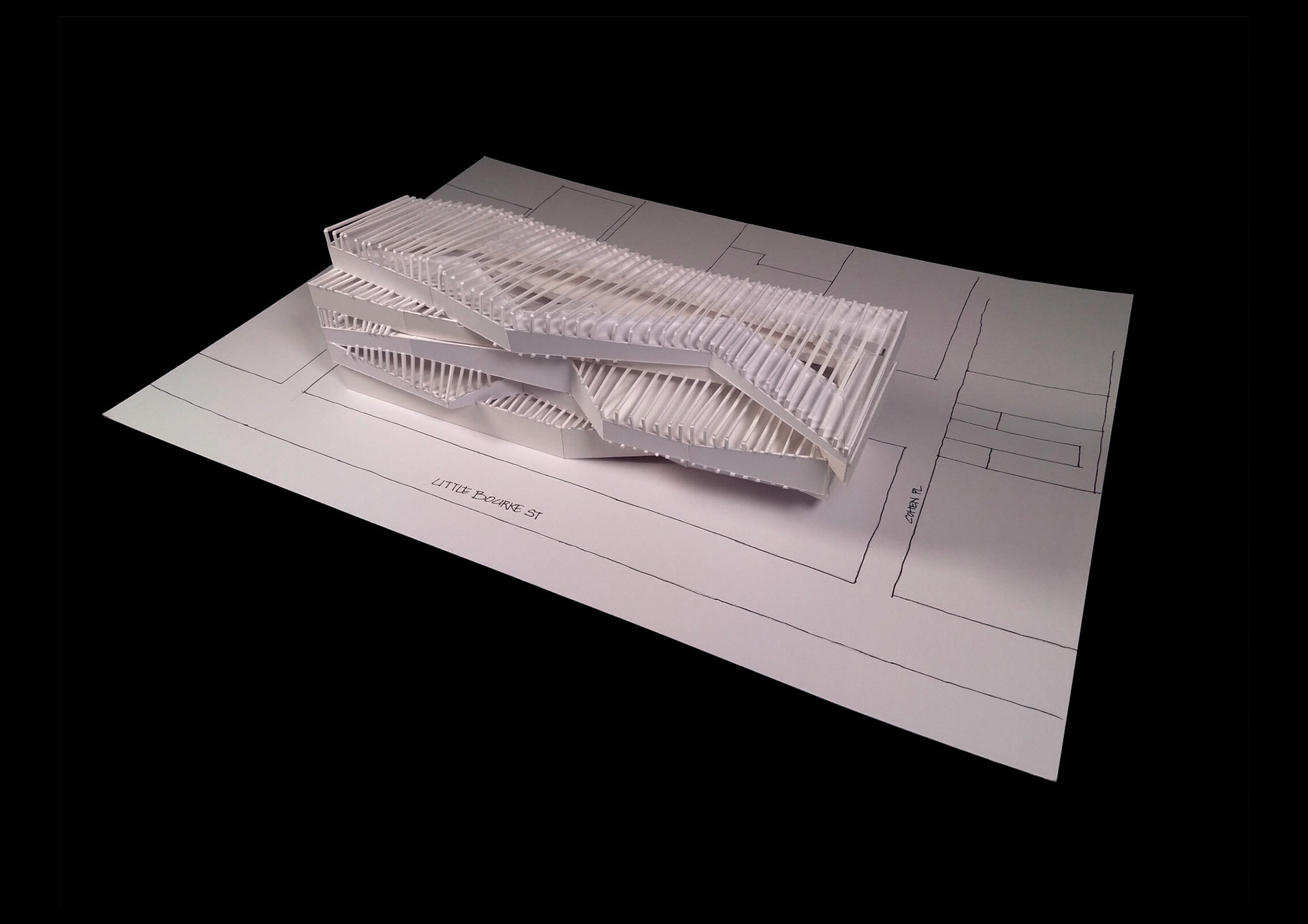The Street Library is project resulting from iterative study of the Jussieu library, a technical library in Paris designed by OMA. Jussieu Library aims to connect the floor plates in a unique way, instead of the typical stacking seen in most commercial buildings. This ideology resulting into continuity is explored by forming a single trajectory of floor plates, connected by fluctuating ramp systems across the building. Sitting in narrow yet busy lane ways of the famous China Town in Melbourne city, the aim of this library is to form a continuous trajectory of floors that seem to form a part of the street itself. The canopy entrance connects the library to the adjacent plaza, making it a continuity of the public spaces.
The ideology of having a single trajectory of movement is replicated in the facade to form strips of concrete fitting into each other as they fluctuate, aiming to realize a self supporting structure, contoured by steel CHS to form not only reinforcement but act as mullions for the seemingly natural openings resulting from the fluctuations. These small openings across the building aim to direct light in the right places, for example, the main library space. The floor plates are tapered to create a subtle instance of leading spaces that open up to the main functions. Almost all functions in the spaces are open, yet creating pockets of privacy through the layout of furniture, which compliments the intended movement around the spaces (as seen in plan). Some pathways are internally divided to create private rooms and toilets. This is done in a way so that the path seems continuous with small openings into the private spaces.
The continuity in the movement is achieved by creating decision making points where each ramp meets the ramp-ed floor below. The progressive sections below hint at the intended movement of floor plates vertically and mimic of the movement horizontally on the facade. While the canopied entrance allowed a physical connection to the street, this continuity loop is completed visually through an open-to-sky roof area of the library.
A Series of 3-d Exploration of the Concept Through Model Making
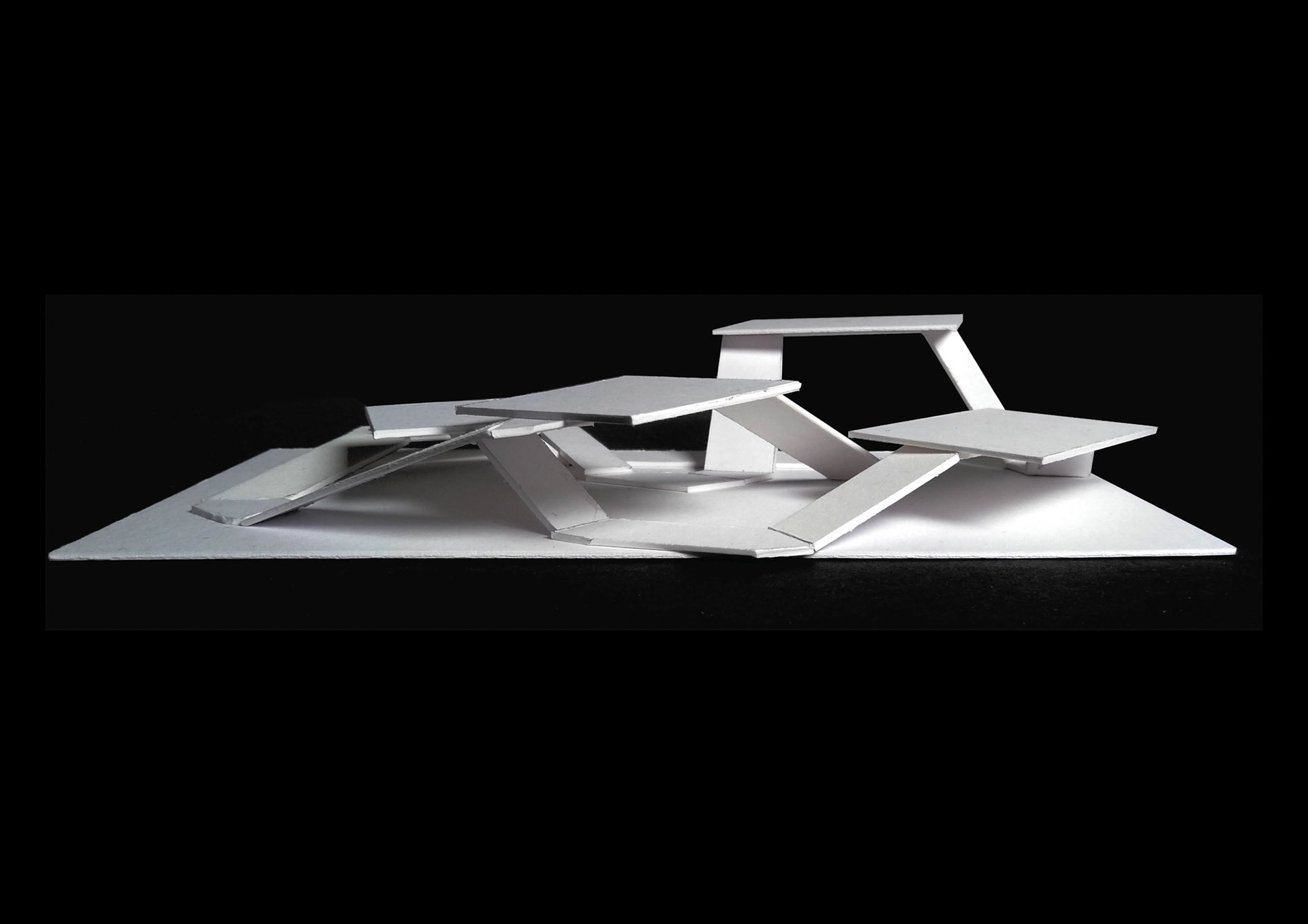
1. Creating platforms at various levels connected with a continuous looped pathways.
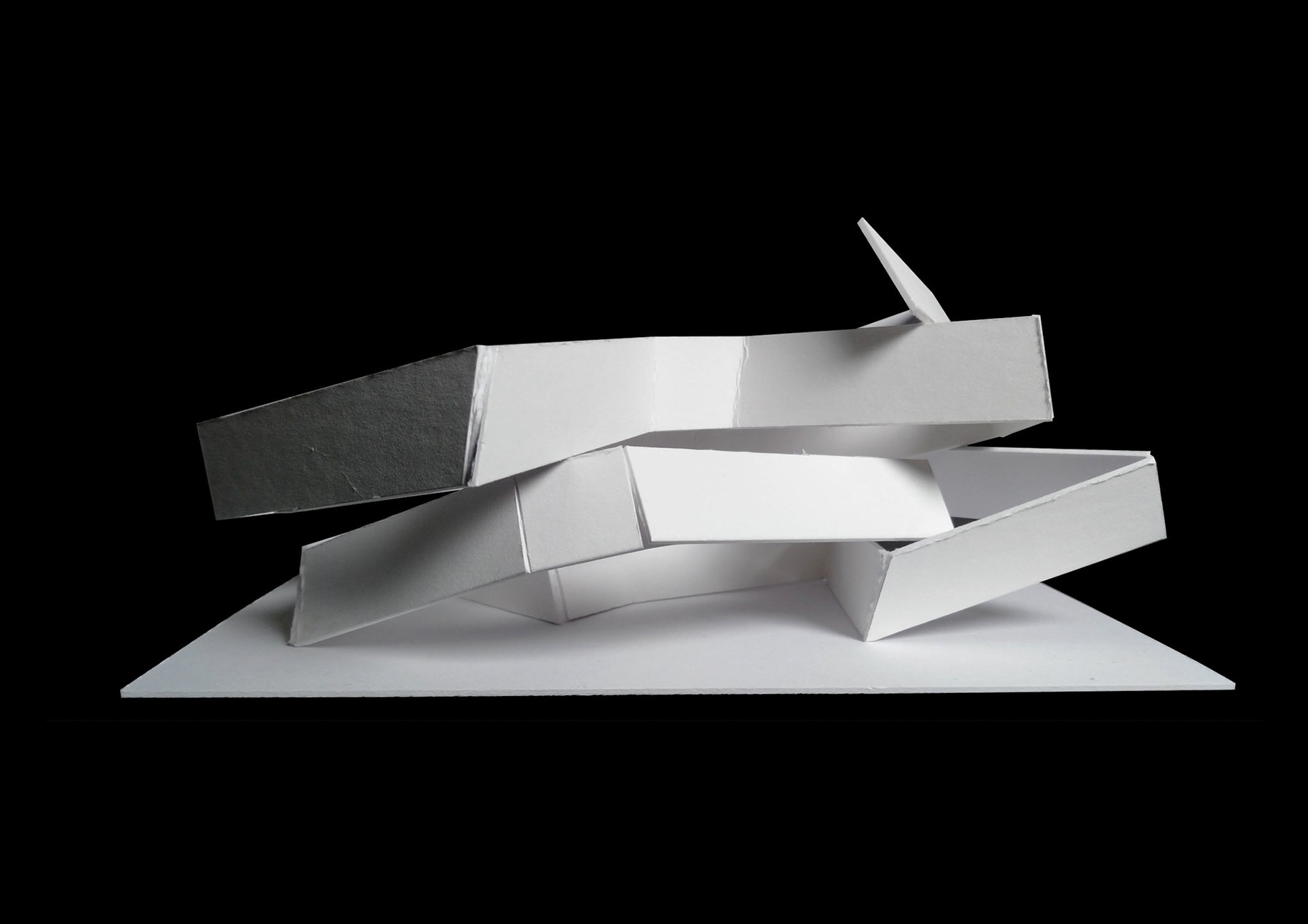
2. A continuous vertical strip with undulations forming a façade.
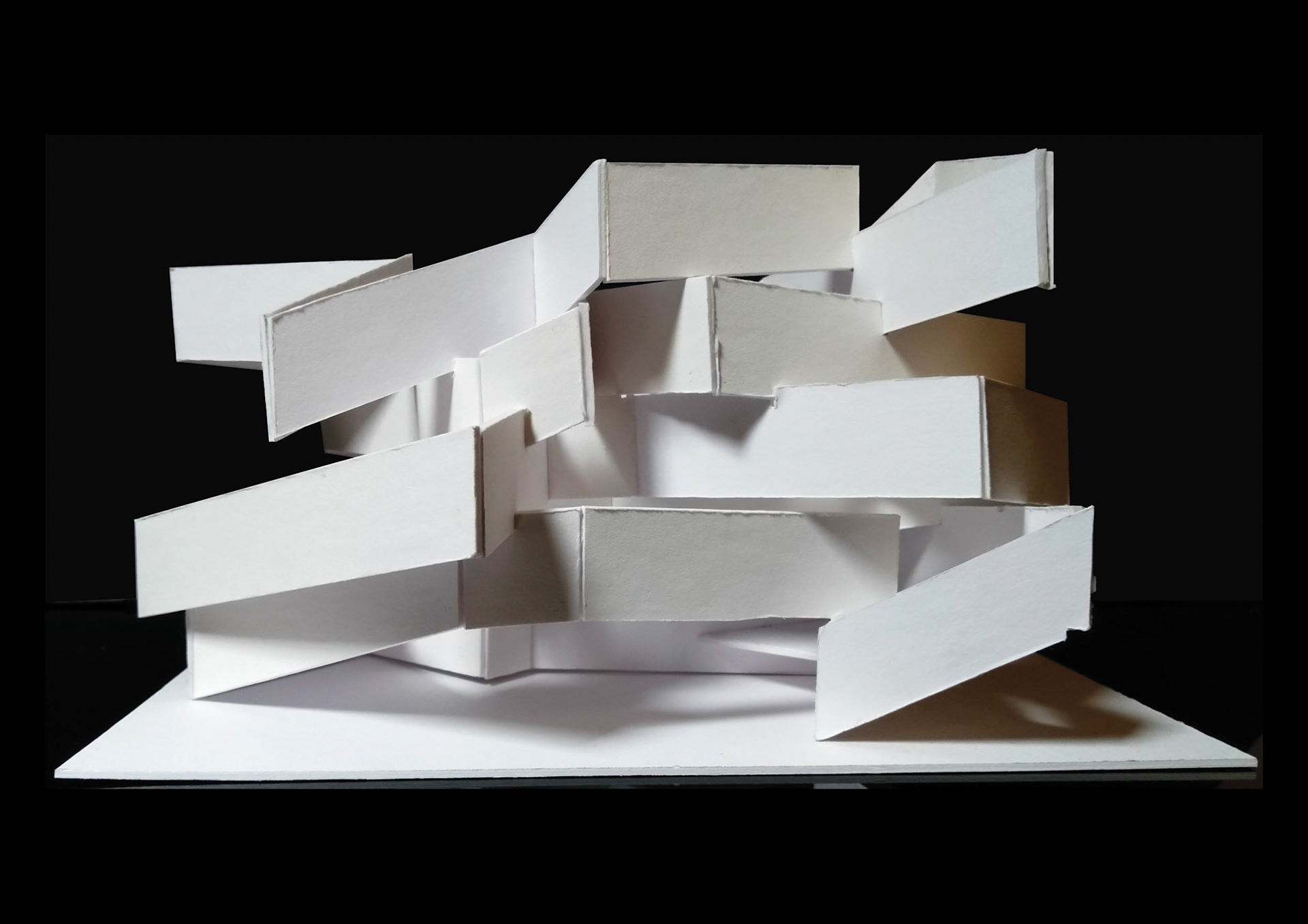
3. Extension of the façade strip with the points of support intersected to strengthen the form.
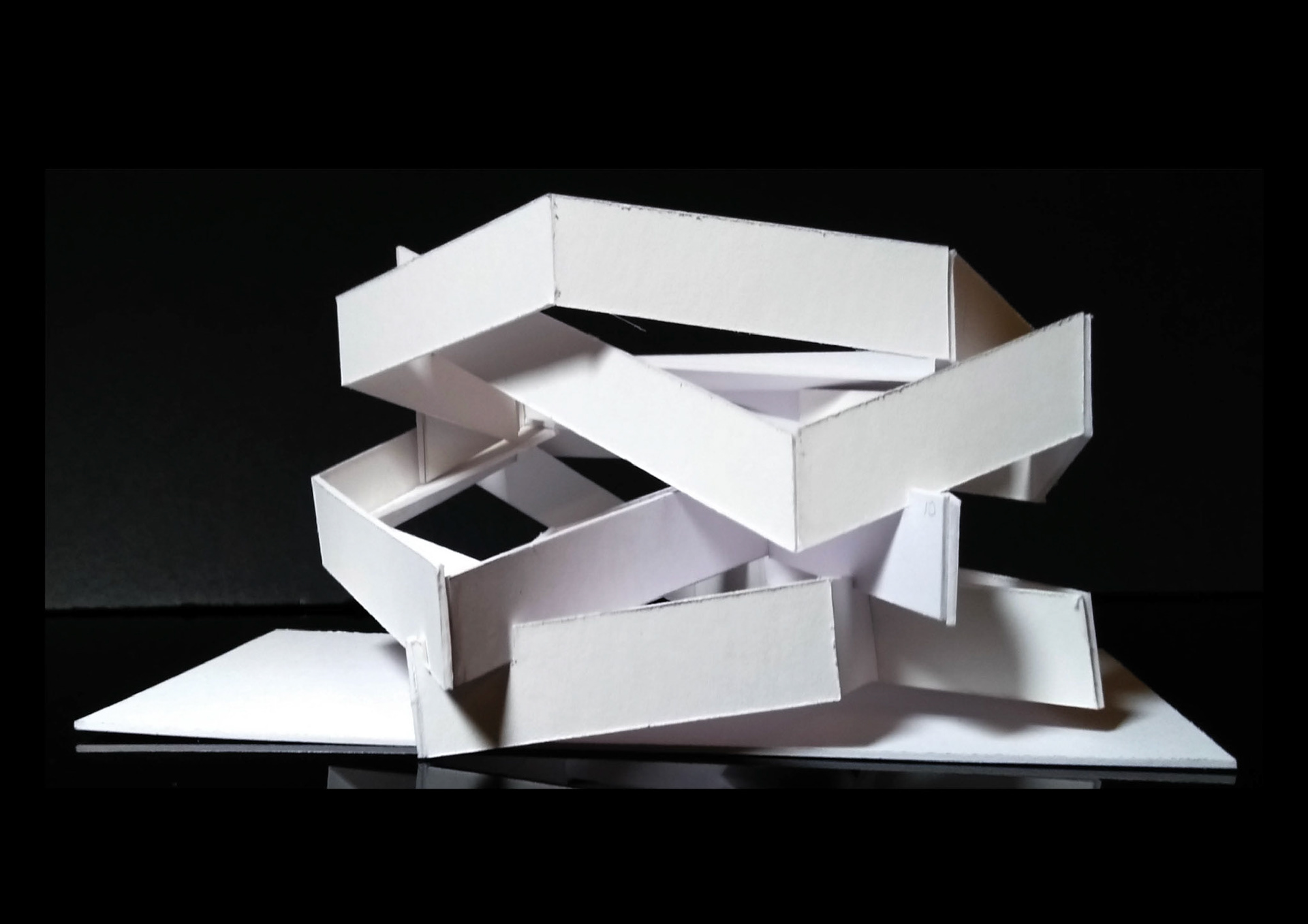
4. Horizontal dispersion of the strip with introduction of floor plates along the internal face of the façade.
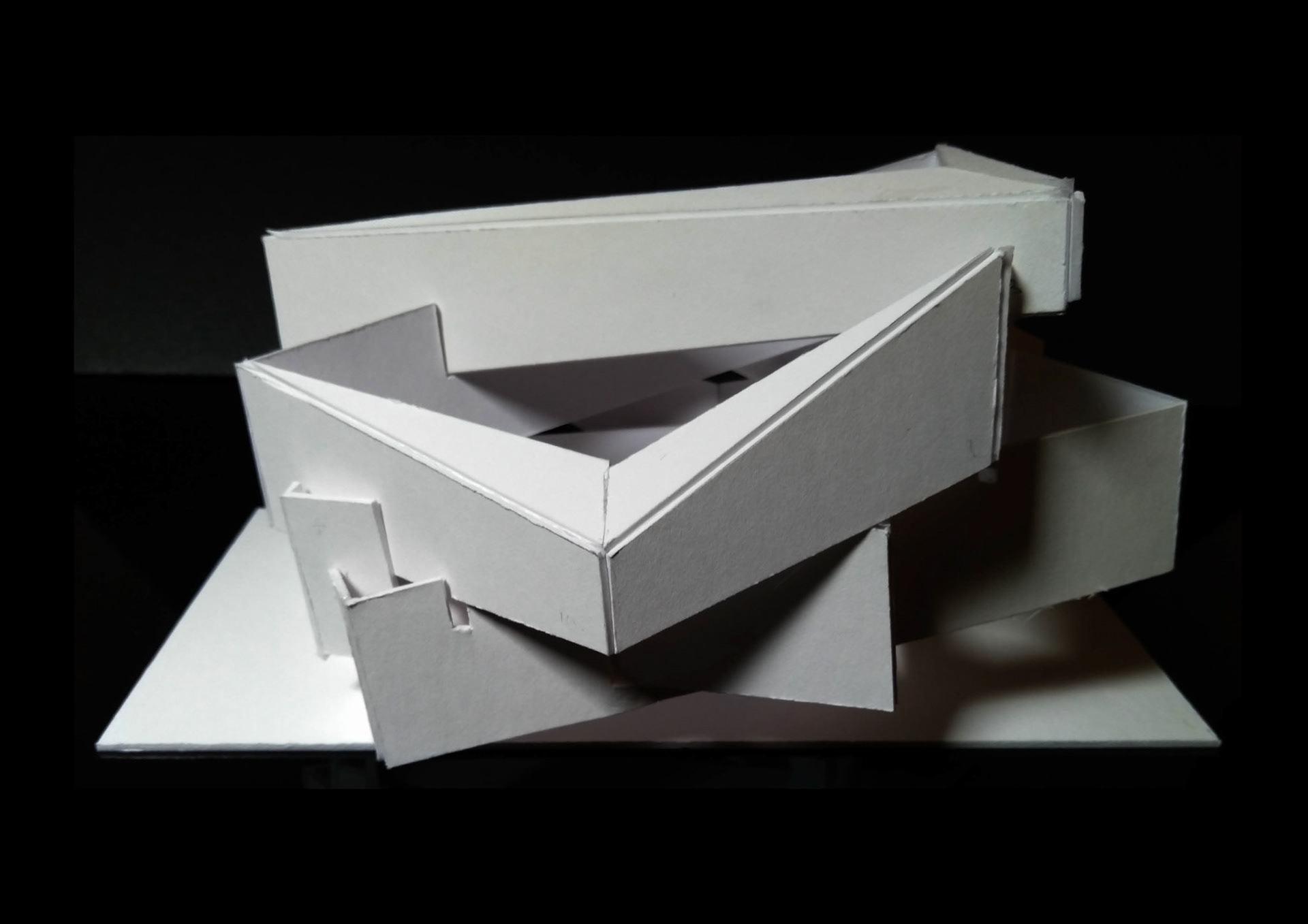
5. A variation of the previous iteration, creating folding in the façade to form the roof.
Concept Exploration
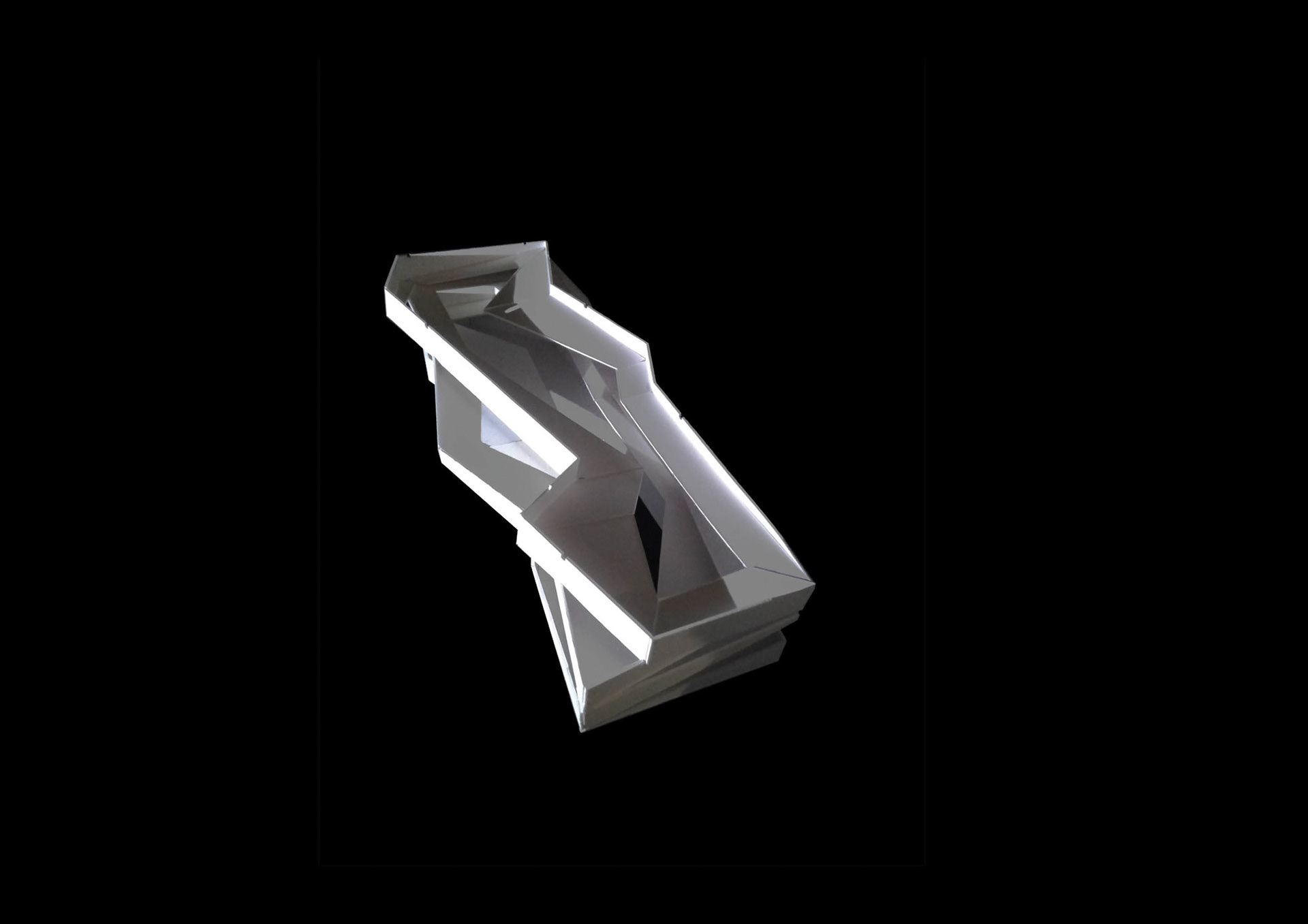
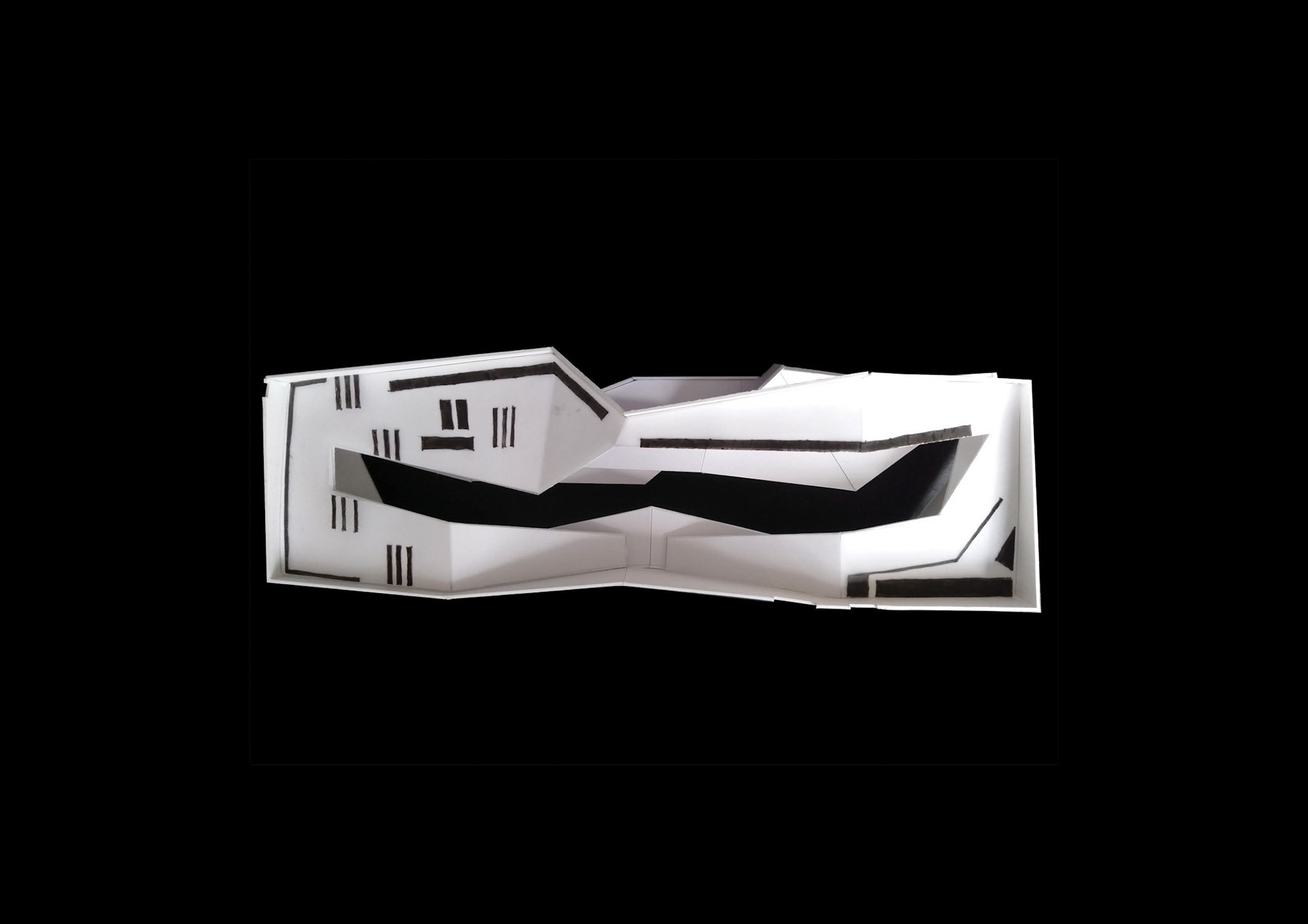
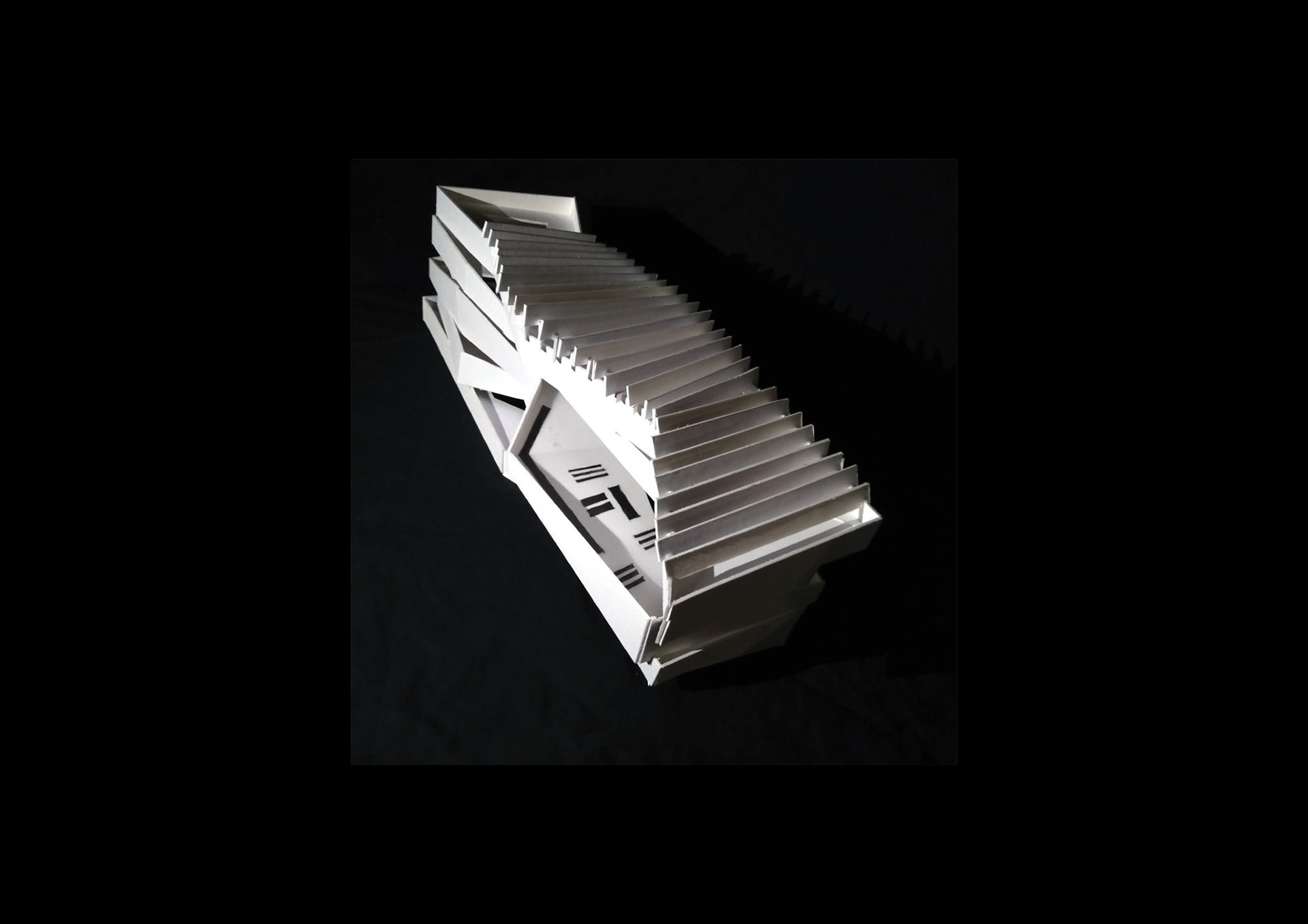
Final Form
