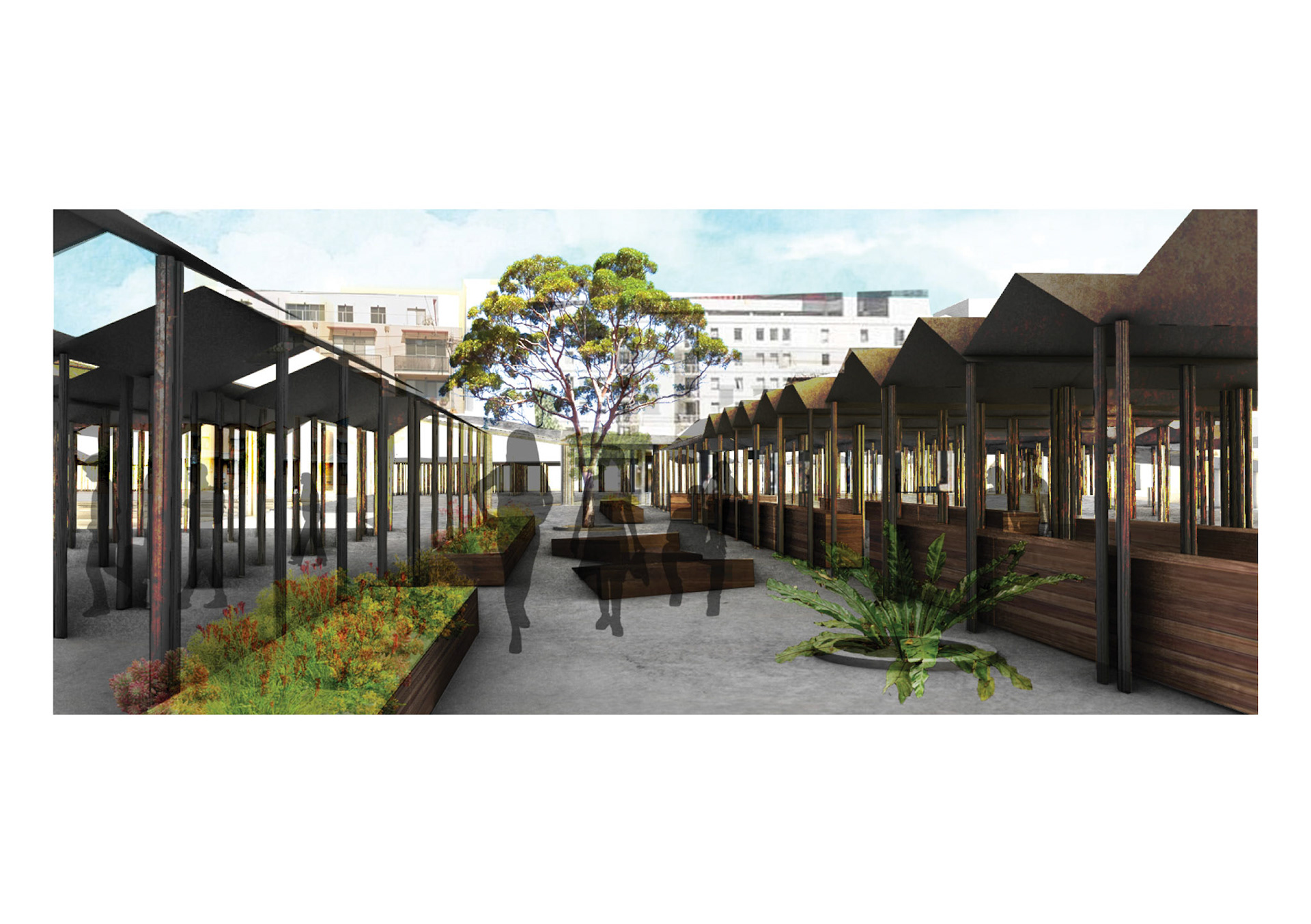The Queen Victoria Market Project aims to renovate the existing market with an objective of enhancing the urban open spaces. The task was to study the site for it's current complications and introducing a better working system. Through site analysis, we came to the following objective for the project:
“DEVELOP A SPATIAL BALANCE IN THE MARKET BY INDUCING MIX-USED PROGRAMME ACROSS SITE, WITH FLEXIBILE ACCESS AND CIRCULATION. THE INTENT IS ALSO TO ENHANCE MARKET EXPERIENCE THROUGH THE INTRODUCTION OF INTERACTIVE SPACES.”
“DEVELOP A SPATIAL BALANCE IN THE MARKET BY INDUCING MIX-USED PROGRAMME ACROSS SITE, WITH FLEXIBILE ACCESS AND CIRCULATION. THE INTENT IS ALSO TO ENHANCE MARKET EXPERIENCE THROUGH THE INTRODUCTION OF INTERACTIVE SPACES.”
The existing market conditions highlighted various issues like imbalanced use of spaces and lack of interaction in the small predefined pockets containing cafes, food court etc. The linearity and rigidity of the existing grid did not do much justice to the issues as well. Hence, the aim was to introduce spaces of 'CONFLUENCE', that would include elements of entertainment (like street music), resting spaces, food stalls as well the various functions that the market had been divided into. Doing so, we aimed to disturb the linear functions of the market, introducing a mixed use program across the site. This would also help ease out and spread traffic towards currently unoccupied spaces.
CENTRAL INTERACTIVE SPACE THAT SERVES AS A LANDMARK FOR THE ENTIRE SITE
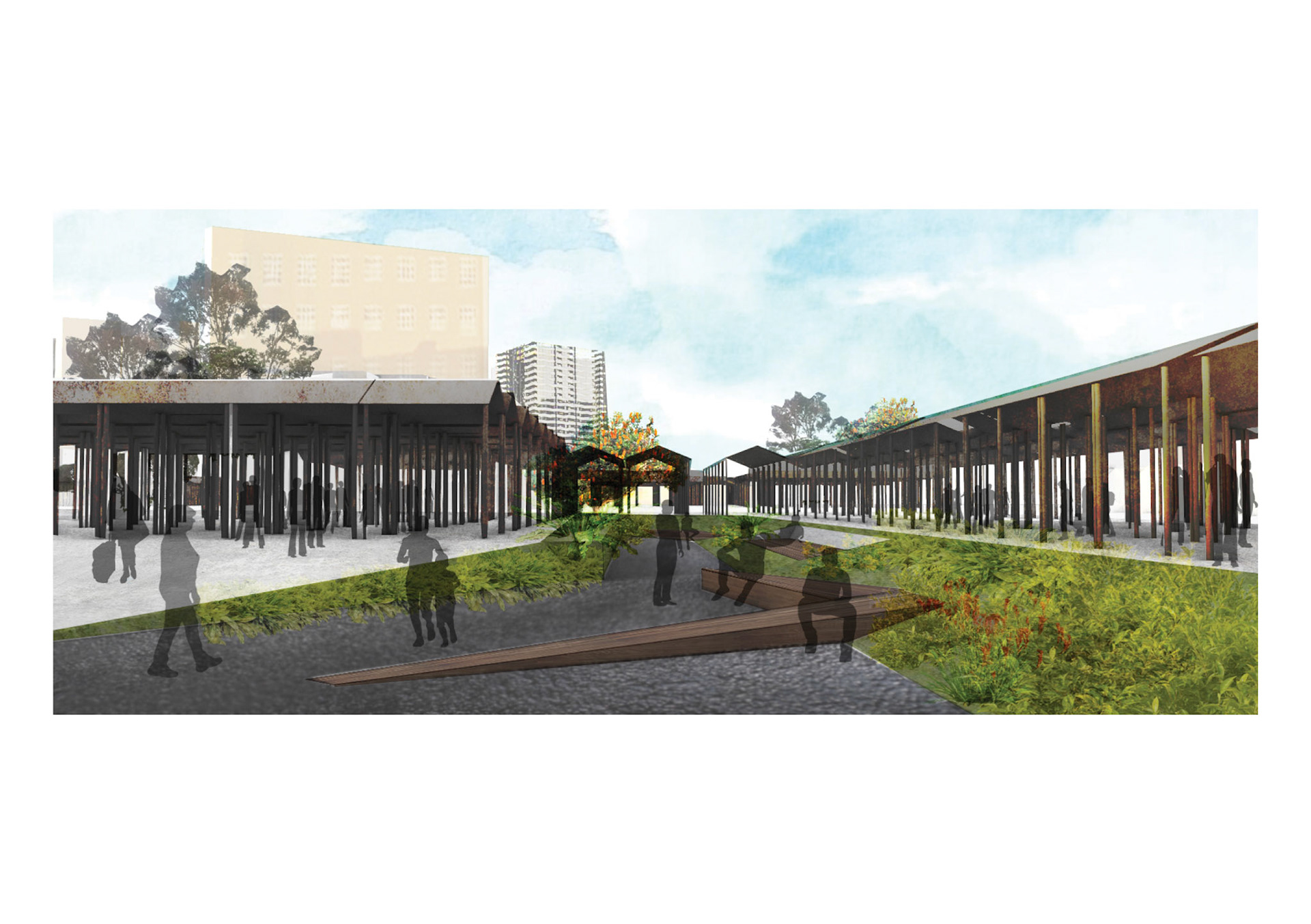
Pockets of sloped green respite spaces
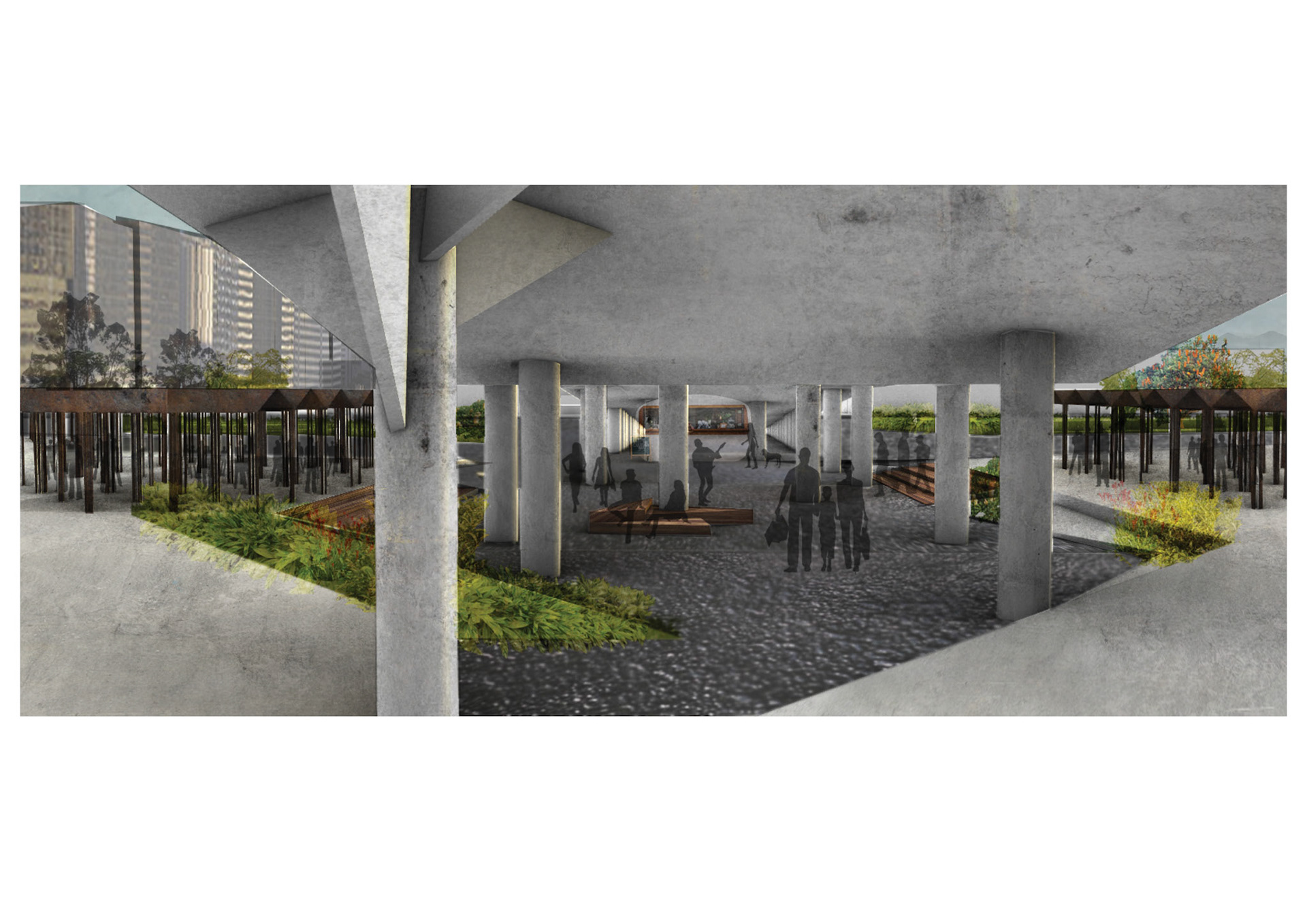
Shaded under the bridge street-like meeting space
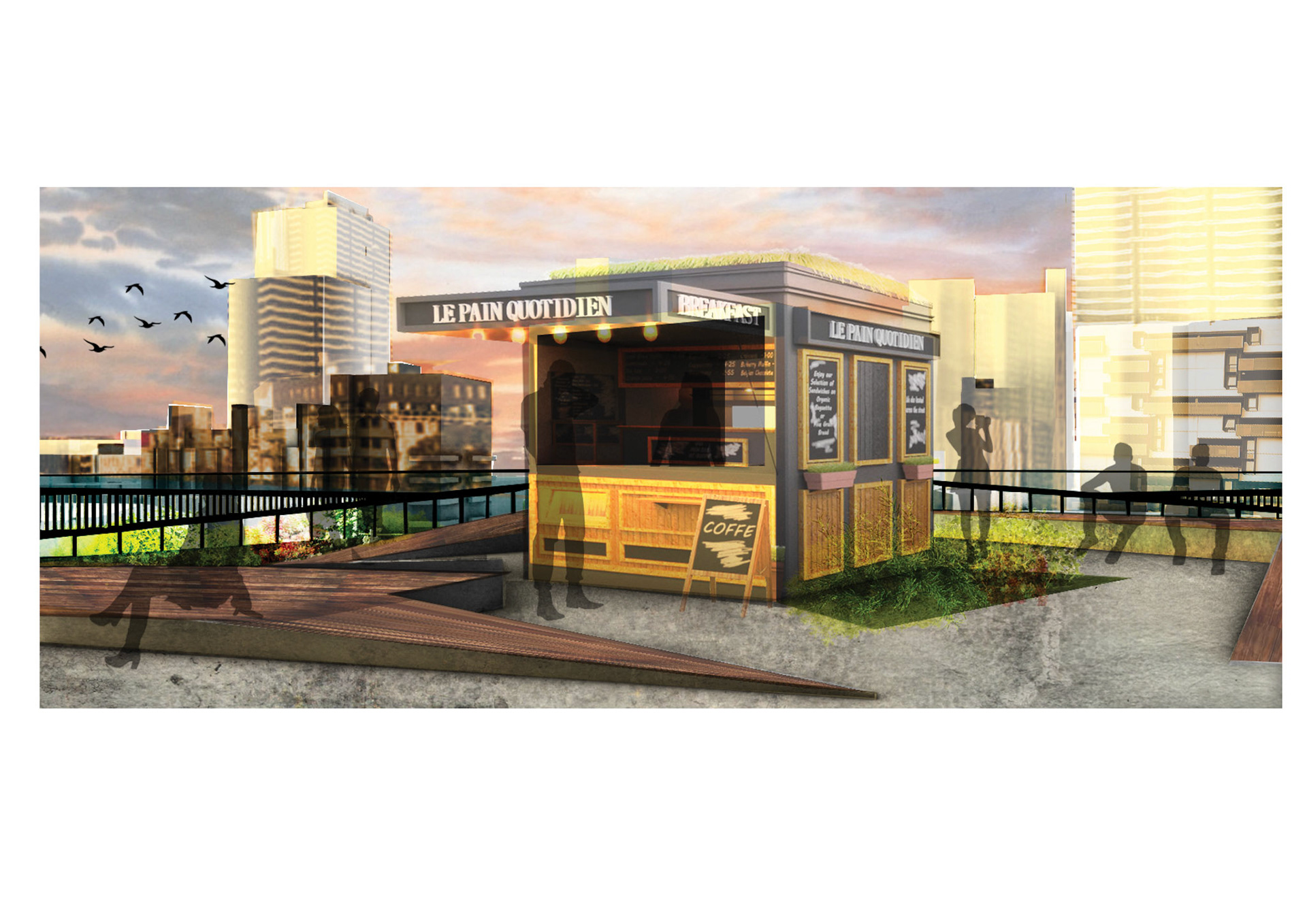
Raised Kiosk and overlook area
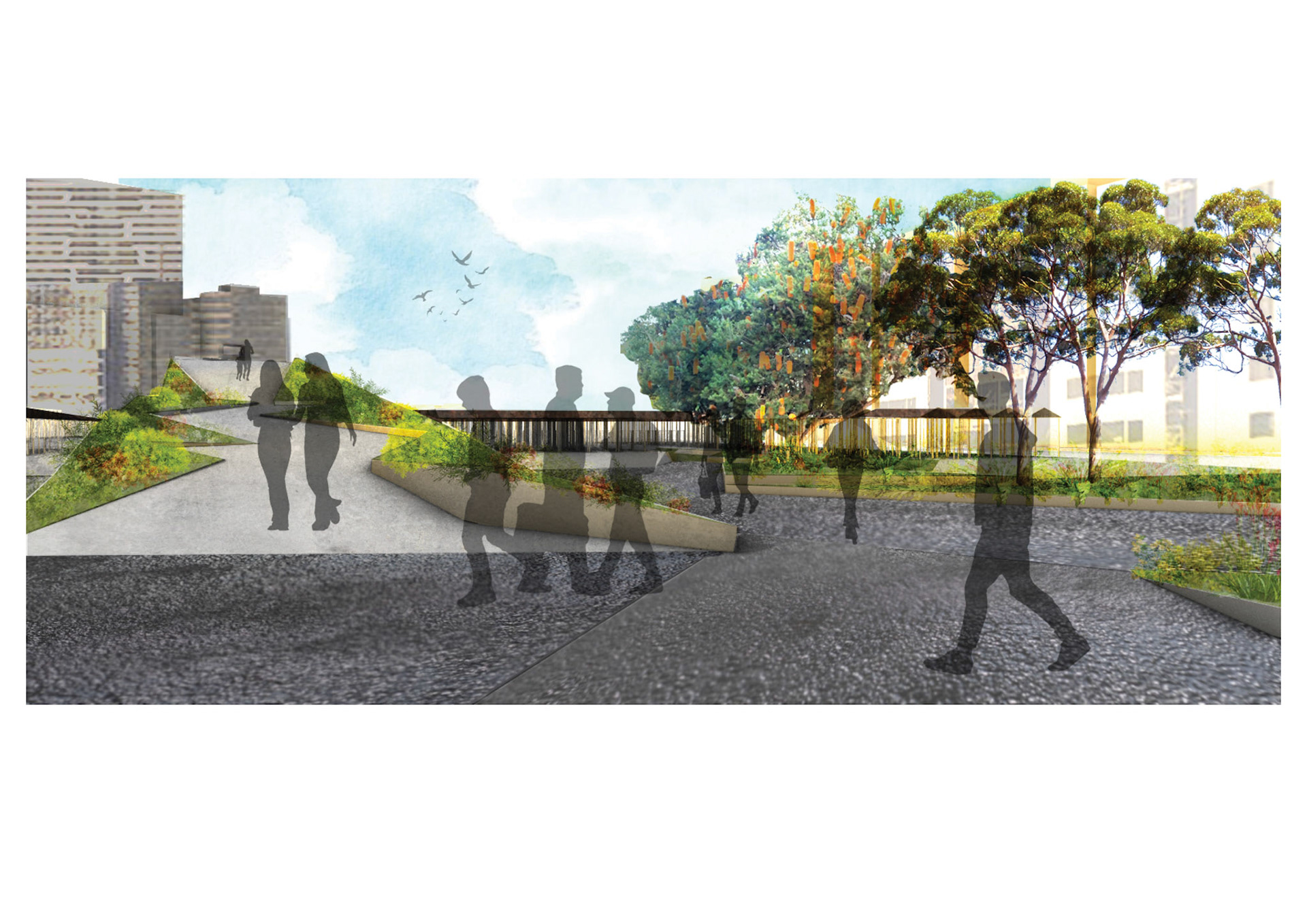
Pathway up the to the lookout point
