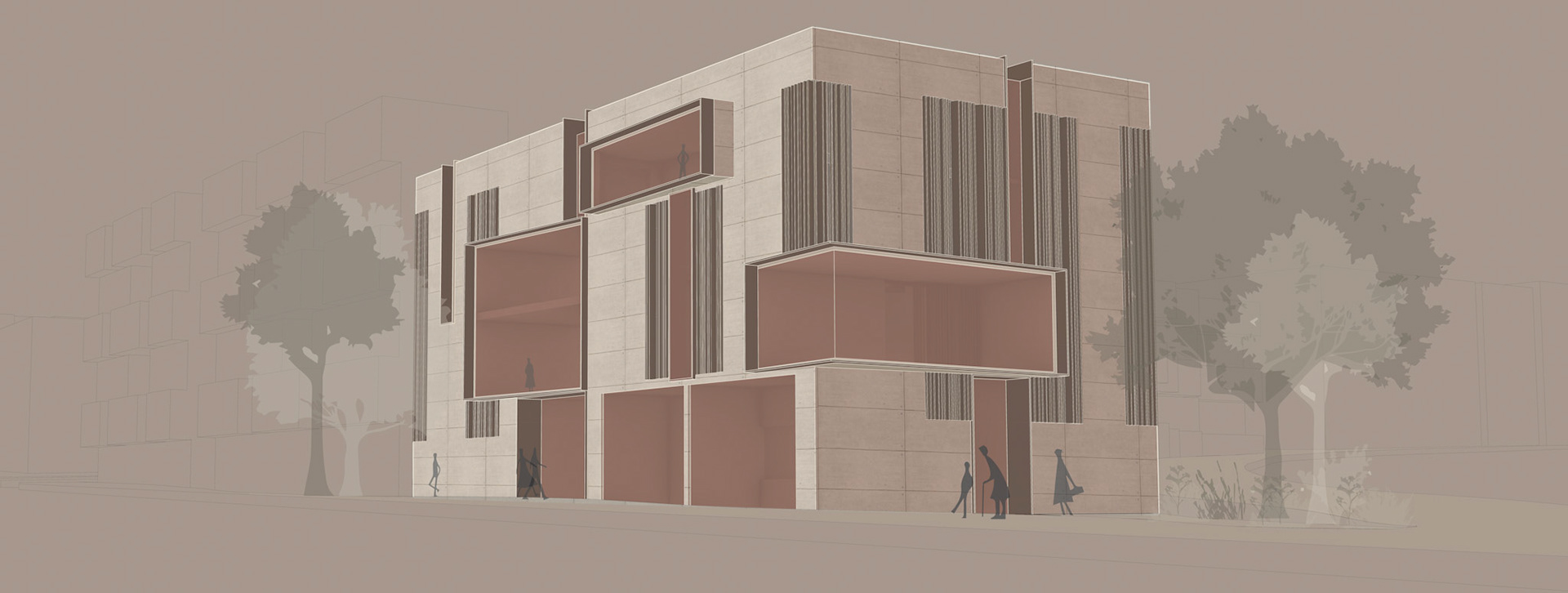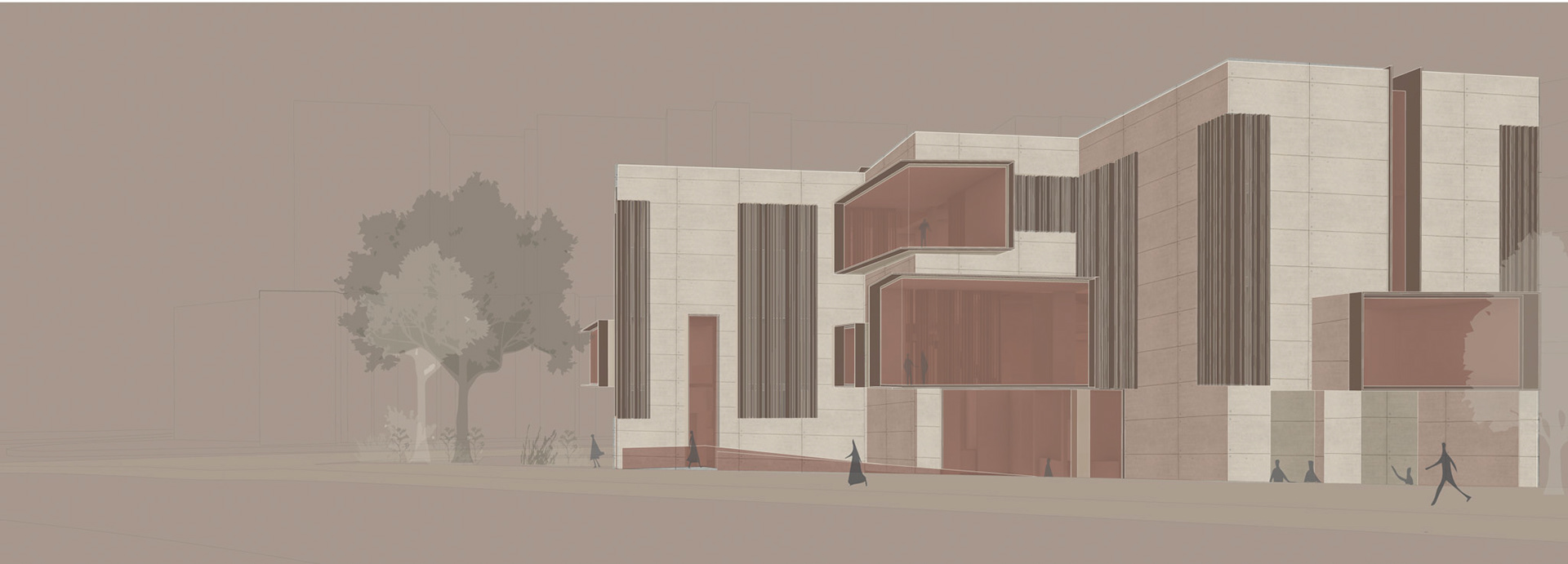“SOCIAL HEALING AMONG SPACE”
The Healing Village is a people-oriented approach to community health center where emphasis is placed on structuring social connections. This design revolves around the ideology that people heal through and with other people. That they share problems and form COMMUNITY of sorts. Hence introduced is the proposal of Community Health Centre to form a community in itself. It uses the metaphor of village, where people form lasting bonds. Despite the informal spatial arrangements of certain villages, they operate to establish deep rooted relationships aided by community consciousness. When this concept is realized spatially, it is observed that the relationships beyond a family are prompted by the NEGATIVE SPACES, the outside. Although, for the negative spaces to build the relationships, it needs incentives. Incentives in the form of regular and irregular activities that prompt people to come together.
The Healing Village is a people-oriented approach to community health center where emphasis is placed on structuring social connections. This design revolves around the ideology that people heal through and with other people. That they share problems and form COMMUNITY of sorts. Hence introduced is the proposal of Community Health Centre to form a community in itself. It uses the metaphor of village, where people form lasting bonds. Despite the informal spatial arrangements of certain villages, they operate to establish deep rooted relationships aided by community consciousness. When this concept is realized spatially, it is observed that the relationships beyond a family are prompted by the NEGATIVE SPACES, the outside. Although, for the negative spaces to build the relationships, it needs incentives. Incentives in the form of regular and irregular activities that prompt people to come together.


One way to do it is via SOCIOPETALITY. This is a concept of social spatial arrangement designed to bring people together. This kind of arrangement is observed in the village settlement patterns as well. And a key result of this is formation of internalized small cores that operate as spaces of interaction.
CIRCULATION plays an important role then to control the intensity of interactions. With direct, indirect and no access, semi-public/private spaces have been created. Playing with the complexity of the circulation can bring chance encounter and development of the social relationships. A complex arrangement of circulation also need time and understanding to operate and leave the user with a sense of ownership, which is a key component of place attachment (which surges the formation of communities, as seen in villages).
CIRCULATION plays an important role then to control the intensity of interactions. With direct, indirect and no access, semi-public/private spaces have been created. Playing with the complexity of the circulation can bring chance encounter and development of the social relationships. A complex arrangement of circulation also need time and understanding to operate and leave the user with a sense of ownership, which is a key component of place attachment (which surges the formation of communities, as seen in villages).
This Community Health Centre sits on the edge of a triangular site towards the northern end of Carlton suburb in Melbourne, with direct viewing towards the Melbourne Cemetery on the norht-west and the residential housing towards the north-east. It is also at the junction of two busiest roads connecting to a highway. The car park entrance for the health centre has been combined with the car park entrance of the residential housing area (being completely underground). The urban grid study and Sociopetality has been incorporated on to the entire site with central communal interactive space in the urban housing master plan which is also connected to the health centre.
SECTION A-A
SECTION B-B